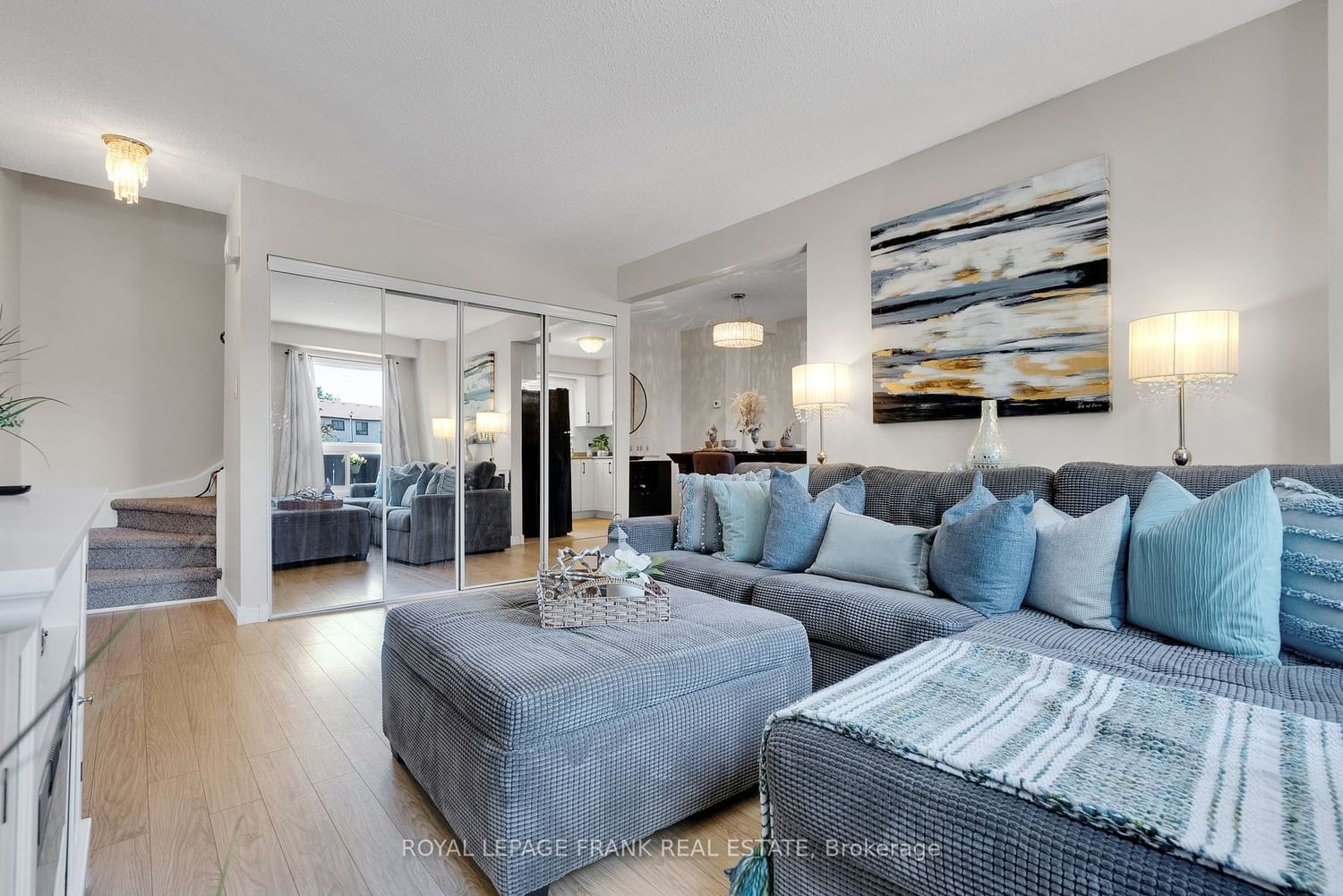$549,900
$***,***
3-Bed
1-Bath
1000-1199 Sq. ft
Listed on 5/31/24
Listed by ROYAL LEPAGE FRANK REAL ESTATE
Welcome to 960 Glen Street, Unit 10, offering convenience and comfort! Step into this meticulously maintained home & you're greeted by an inviting ambiance and an abundance of natural light that streams through expansive windows, illuminating the spacious interior. The open-concept layout seamlessly connects the living, dining, and kitchen areas. Updated throughout with a brand new custom kitchen. The living area has a walkout to the fully fenced yard, offering a space to relax and unwind. Retreat to the primary bedroom, featuring a walk-in closet. Two additional bedrooms offer versatility, perfect for a larger family, home office, or space for guests. The basement features a finished recreation room offering a multitude of opportunities.
Located minutes from Lake Ontario, walking trails, parks & schools. This complex includes access to an inground swimming pool & playground for kids. Furnace updated 2023.
E8392136
Condo Townhouse, 2-Storey
1000-1199
6+1
3
1
1
Exclusive
Central Air
Finished
N
Alum Siding, Brick
Heat Pump
N
$1,844.00 (2023)
Y
DCC
23
S
None
Restrict
Newton Trelawney
1
Y
Y
Y
$518.00
Bbqs Allowed, Outdoor Pool, Visitor Parking
